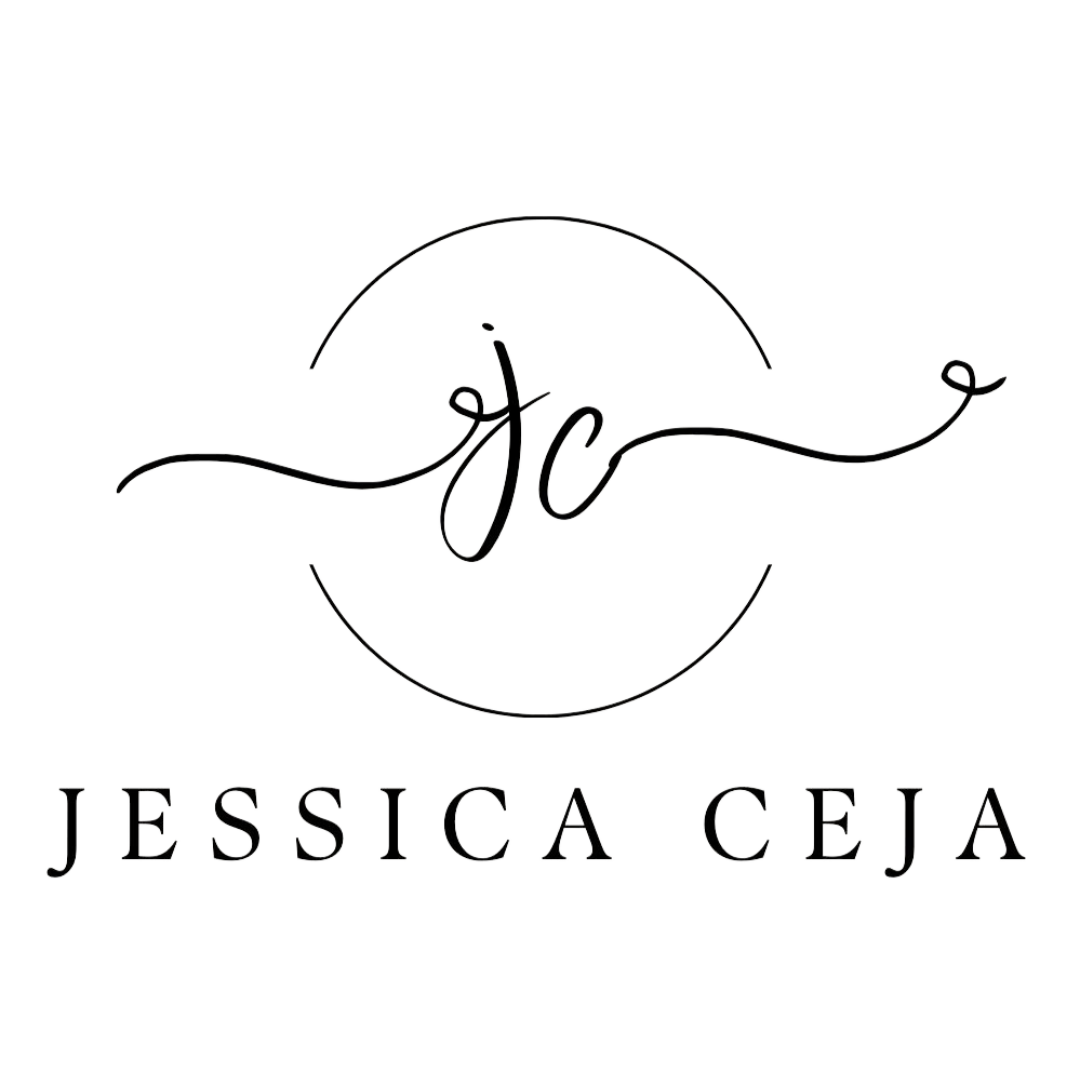


Listing Courtesy of:  bridgeMLS / Coldwell Banker Realty / Jerry Jacques
bridgeMLS / Coldwell Banker Realty / Jerry Jacques
 bridgeMLS / Coldwell Banker Realty / Jerry Jacques
bridgeMLS / Coldwell Banker Realty / Jerry Jacques 2421 Maraschino Pl Union City, CA 94587
Active (1 Days)
$1,324,000 (USD)
MLS #:
41115403
41115403
Lot Size
5,915 SQFT
5,915 SQFT
Type
Single-Family Home
Single-Family Home
Year Built
1972
1972
Style
Ranch
Ranch
School District
New Haven (510) 471-1100
New Haven (510) 471-1100
County
Alameda County
Alameda County
Community
Creekside
Creekside
Listed By
Jerry Jacques, DRE #01049449 CA, Coldwell Banker Realty
Source
bridgeMLS
Last checked Oct 29 2025 at 7:47 PM GMT+0000
bridgeMLS
Last checked Oct 29 2025 at 7:47 PM GMT+0000
Bathroom Details
- Full Bathrooms: 2
Interior Features
- Dishwasher
- Pantry
- Water Filter System
- Windows: Double Pane Windows
- Windows: Window Coverings
- Updated Kitchen
- Free-Standing Range
- Gas Water Heater
- Laundry: In Garage
- Laundry: 220 Volt Outlet
- Electric Range
- Florida/Screen Room
Kitchen
- Dishwasher
- Electric Range/Cooktop
- Pantry
- Range/Oven Free Standing
- Updated Kitchen
- Stone Counters
- Disposal
Subdivision
- Creekside
Lot Information
- Court
- Sprinklers In Rear
Property Features
- Fireplace: None
- Fireplace: Other
- Fireplace: 0
Heating and Cooling
- Forced Air
- Central Air
Pool Information
- None
Flooring
- Laminate
Exterior Features
- Roof: Composition Shingles
Utility Information
- Sewer: Public Sewer
Garage
- Garage
Parking
- Attached
- Garage Door Opener
- Side Yard Access
- Rv/Boat Parking
Stories
- 1
Living Area
- 1,382 sqft
Location
Estimated Monthly Mortgage Payment
*Based on Fixed Interest Rate withe a 30 year term, principal and interest only
Listing price
Down payment
%
Interest rate
%Mortgage calculator estimates are provided by Coldwell Banker Real Estate LLC and are intended for information use only. Your payments may be higher or lower and all loans are subject to credit approval.
Disclaimer: Bay East© 2025. CCAR ©2025. bridgeMLS ©2025. Information Deemed Reliable But Not Guaranteed. This information is being provided by the Bay East MLS, or CCAR MLS, or bridgeMLS. The listings presented here may or may not be listed by the Broker/Agent operating this website. This information is intended for the personal use of consumers and may not be used for any purpose other than to identify prospective properties consumers may be interested in purchasing. Data last updated at: 10/29/25 12:47


Description