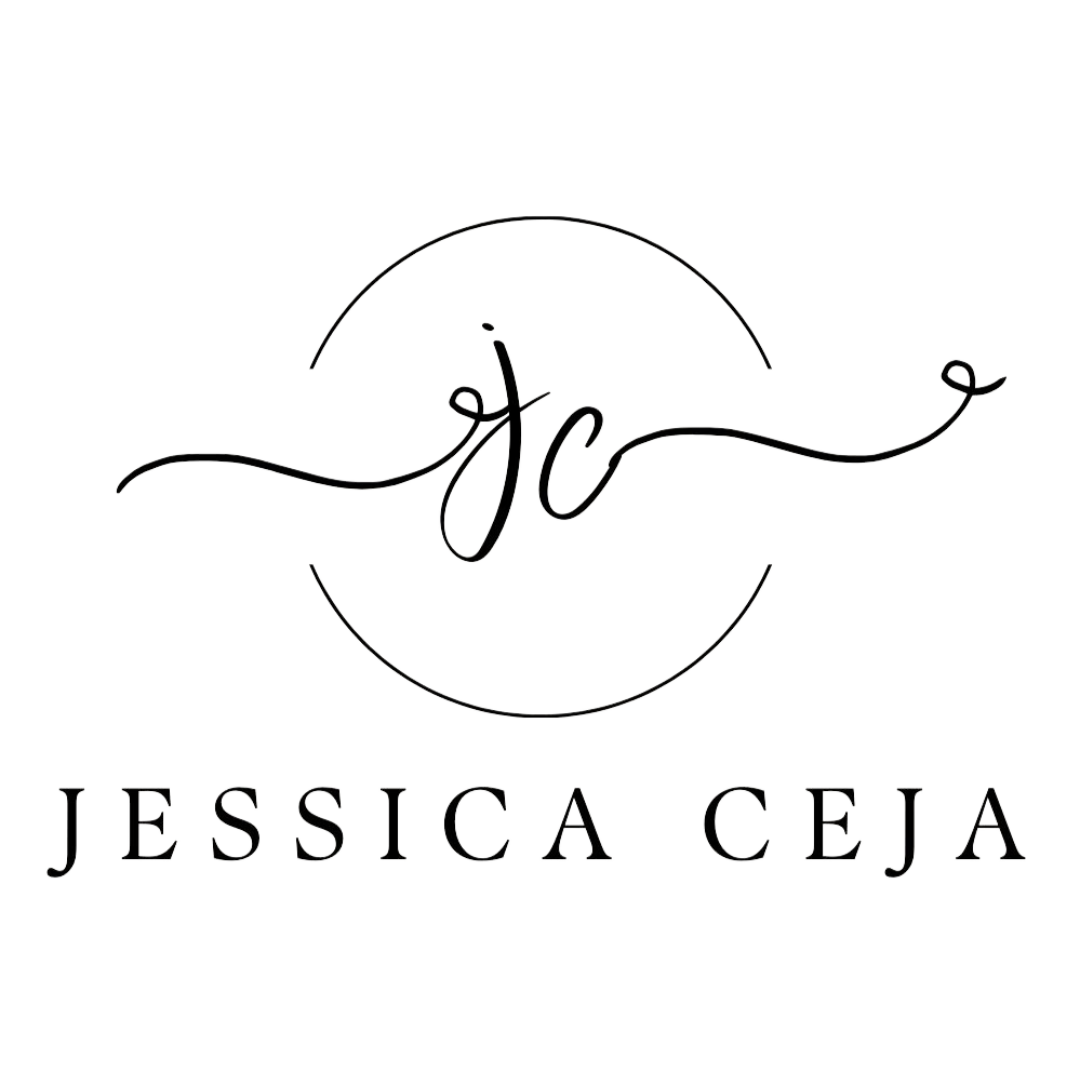
Sold
 Listed by MLSlistings Inc. / Coldwell Banker Realty / Gea Carr / Derrick Oh - Contact: (408)218-4581
Listed by MLSlistings Inc. / Coldwell Banker Realty / Gea Carr / Derrick Oh - Contact: (408)218-4581 1361 Casa Court Santa Clara, CA 95051
Sold on 09/27/2024
$1,440,000 (USD)
MLS #:
ML81967985
ML81967985
Type
Townhouse
Townhouse
Year Built
1978
1978
Views
Neighborhood
Neighborhood
School District
483
483
County
Santa Clara County
Santa Clara County
Listed By
Gea Carr, DRE #01329782 CA, Coldwell Banker Realty, Contact: (408)218-4581
Derrick Oh, DRE #01344896 CA, Coldwell Banker Realty
Derrick Oh, DRE #01344896 CA, Coldwell Banker Realty
Bought with
Bimal Shrestha, eXp Realty Of California
Bimal Shrestha, eXp Realty Of California
Source
MLSlistings Inc.
Last checked Nov 16 2025 at 5:48 AM GMT+0000
MLSlistings Inc.
Last checked Nov 16 2025 at 5:48 AM GMT+0000
Bathroom Details
- Full Bathrooms: 2
- Half Bathroom: 1
Interior Features
- Inside
- Washer / Dryer
Kitchen
- Garbage Disposal
- Microwave
- Dishwasher
- Oven - Electric
- Countertop - Granite
- Wine Refrigerator
Subdivision
- Casa Del Valle
Property Features
- Bbq Area
- Sauna / Spa / Hot Tub
- Back Yard
- Balcony / Patio
- Community Pool
- Fireplace: Living Room
- Foundation: Concrete Slab
Heating and Cooling
- Central Forced Air - Gas
- Central Ac
Pool Information
- Community Facility
- Pool - Fenced
- Pool - In Ground
- Spa / Hot Tub
Homeowners Association Information
- Dues: $595/MONTHLY
Flooring
- Tile
- Laminate
- Carpet
Exterior Features
- Roof: Composition
Utility Information
- Utilities: Public Utilities, Water - Public
- Sewer: Sewer Connected
- Energy: Double Pane Windows
School Information
- Elementary School: Laurelwood Elementary
- Middle School: Marian A. Peterson Middle
- High School: Adrian Wilcox High
Garage
- Attached Garage
Stories
- 2
Living Area
- 1,845 sqft
Listing Price History
Date
Event
Price
% Change
$ (+/-)
Aug 01, 2024
Price Changed
$1,449,888
-3%
-38,112
Jun 25, 2024
Original Price
$1,488,000
-
-
Additional Information: San Jose | (408)218-4581
Disclaimer: The data relating to real estate for sale on this website comes in part from the Broker Listing Exchange program of the MLSListings Inc.TM MLS system. Real estate listings held by brokerage firms other than the broker who owns this website are marked with the Internet Data Exchange icon and detailed information about them includes the names of the listing brokers and listing agents. Listing data updated every 30 minutes.
Properties with the icon(s) are courtesy of the MLSListings Inc.
icon(s) are courtesy of the MLSListings Inc.
Listing Data Copyright 2025 MLSListings Inc. All rights reserved. Information Deemed Reliable But Not Guaranteed.
Properties with the
 icon(s) are courtesy of the MLSListings Inc.
icon(s) are courtesy of the MLSListings Inc. Listing Data Copyright 2025 MLSListings Inc. All rights reserved. Information Deemed Reliable But Not Guaranteed.


