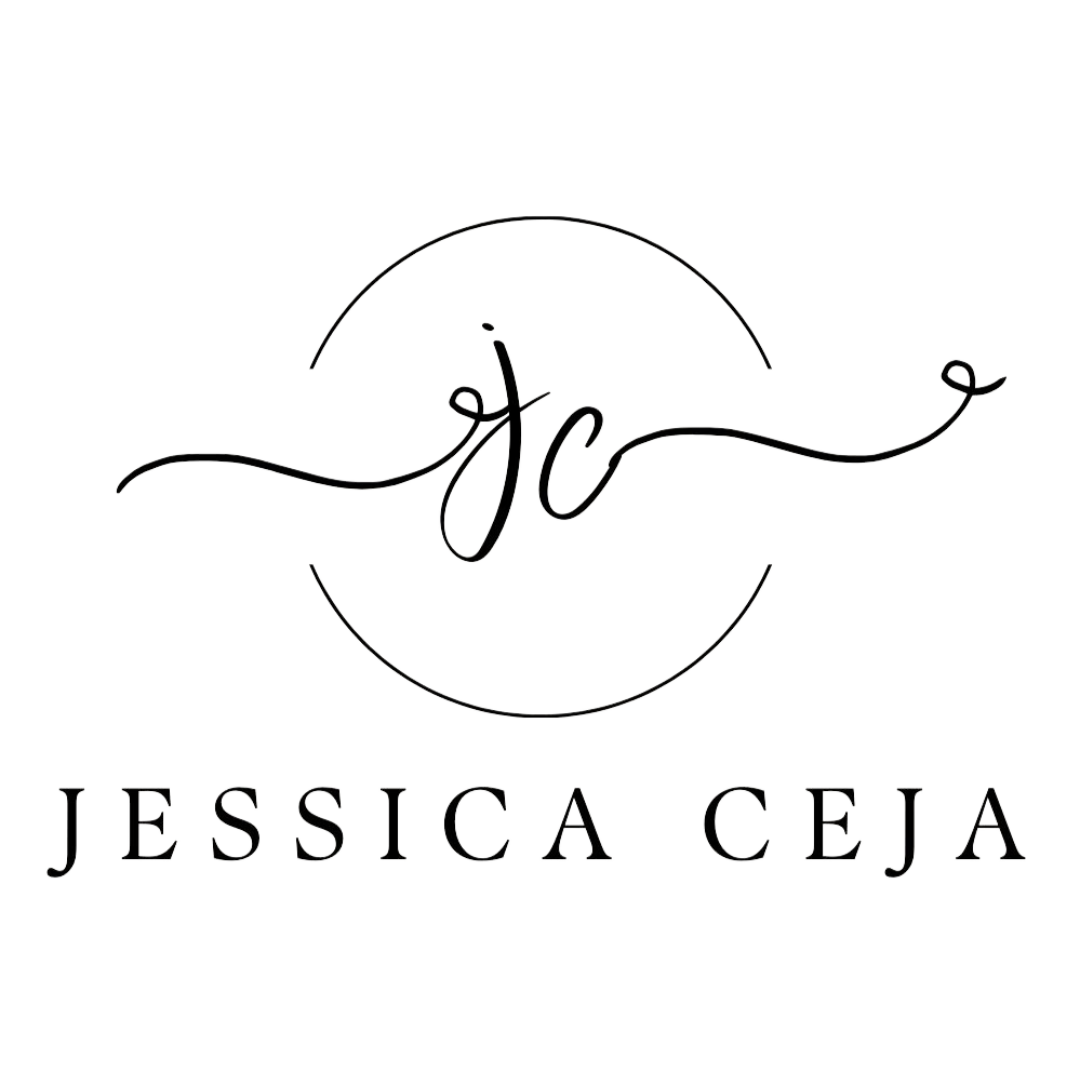
Sold
 Listed by MLSlistings Inc. / Coldwell Banker Realty / Manuel Jaimes Toribio - Contact: 408-390-7293
Listed by MLSlistings Inc. / Coldwell Banker Realty / Manuel Jaimes Toribio - Contact: 408-390-7293 915 Copal Court San Jose, CA 95127
Sold on 01/10/2025
$1,290,000 (USD)
MLS #:
ML81987143
ML81987143
Lot Size
4,940 SQFT
4,940 SQFT
Type
Single-Family Home
Single-Family Home
Year Built
1955
1955
School District
452
452
County
Santa Clara County
Santa Clara County
Listed By
Manuel Jaimes Toribio, DRE #01723164 CA, Coldwell Banker Realty, Contact: 408-390-7293
Bought with
Jingjuan Tang, Keller Williams Thrive
Jingjuan Tang, Keller Williams Thrive
Source
MLSlistings Inc.
Last checked Dec 7 2025 at 12:01 PM GMT+0000
MLSlistings Inc.
Last checked Dec 7 2025 at 12:01 PM GMT+0000
Bathroom Details
- Full Bathrooms: 2
Interior Features
- In Garage
Kitchen
- Garbage Disposal
- Dishwasher
- Refrigerator
- Skylight
- Exhaust Fan
- Countertop - Granite
- Cooktop - Gas
Property Features
- Fenced
- Low Maintenance
- Storage Shed / Structure
- Back Yard
- Fireplace: Wood Burning
- Foundation: Crawl Space
Heating and Cooling
- Central Forced Air
- Central Ac
Exterior Features
- Roof: Shingle
Utility Information
- Utilities: Individual Gas Meters, Individual Electric Meters, Water - Individual Water Meter, Solar Panels - Leased
- Sewer: Sewer Connected
- Energy: Double Pane Windows, Solar Power, Skylight, Whole House Fan
School Information
- Elementary School: Toyon Elementary
- Middle School: Piedmont Middle
- High School: Piedmont Hills High
Garage
- Attached Garage
Stories
- 1
Living Area
- 1,415 sqft
Listing Price History
Date
Event
Price
% Change
$ (+/-)
Nov 22, 2024
Listed
$1,199,000
-
-
Additional Information: San Jose | 408-390-7293
Disclaimer: The data relating to real estate for sale on this website comes in part from the Broker Listing Exchange program of the MLSListings Inc.TM MLS system. Real estate listings held by brokerage firms other than the broker who owns this website are marked with the Internet Data Exchange icon and detailed information about them includes the names of the listing brokers and listing agents. Listing data updated every 30 minutes.
Properties with the icon(s) are courtesy of the MLSListings Inc.
icon(s) are courtesy of the MLSListings Inc.
Listing Data Copyright 2025 MLSListings Inc. All rights reserved. Information Deemed Reliable But Not Guaranteed.
Properties with the
 icon(s) are courtesy of the MLSListings Inc.
icon(s) are courtesy of the MLSListings Inc. Listing Data Copyright 2025 MLSListings Inc. All rights reserved. Information Deemed Reliable But Not Guaranteed.

