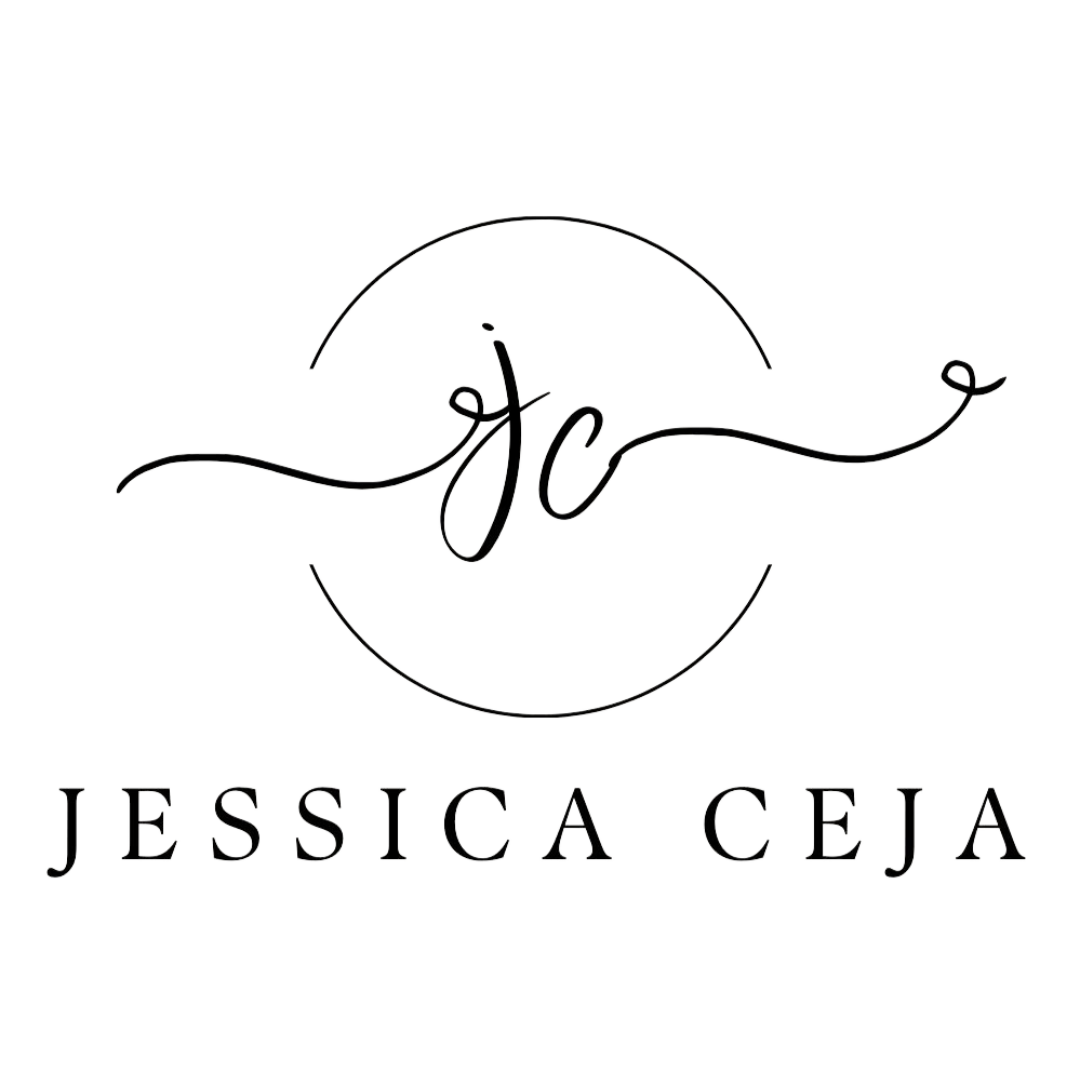
Listing Courtesy of:  MLSlistings Inc. / Coldwell Banker Realty / Jacqueline "Jackie" Jones - Contact: 408-315-6186
MLSlistings Inc. / Coldwell Banker Realty / Jacqueline "Jackie" Jones - Contact: 408-315-6186
 MLSlistings Inc. / Coldwell Banker Realty / Jacqueline "Jackie" Jones - Contact: 408-315-6186
MLSlistings Inc. / Coldwell Banker Realty / Jacqueline "Jackie" Jones - Contact: 408-315-6186 5967 Garces Avenue San Jose, CA 95123
Sold (14 Days)
$1,551,000
MLS #:
ML81990568
ML81990568
Lot Size
6,000 SQFT
6,000 SQFT
Type
Single-Family Home
Single-Family Home
Year Built
1968
1968
Style
Ranch
Ranch
Views
Neighborhood, Mountains
Neighborhood, Mountains
School District
482
482
County
Santa Clara County
Santa Clara County
Listed By
Jacqueline "Jackie" Jones, DRE #00595786 CA, Coldwell Banker Realty, Contact: 408-315-6186
Bought with
Vasanthi Jayaraman, Anthem Realty
Vasanthi Jayaraman, Anthem Realty
Source
MLSlistings Inc.
Last checked Mar 12 2025 at 3:37 AM GMT+0000
MLSlistings Inc.
Last checked Mar 12 2025 at 3:37 AM GMT+0000
Bathroom Details
- Full Bathrooms: 2
Interior Features
- In Garage
Kitchen
- Refrigerator
- Oven Range - Built-In
- Ice Maker
- Hookups - Gas
- Garbage Disposal
- Exhaust Fan
- Dishwasher
- Countertop - Tile
- Cooktop - Gas
Lot Information
- Grade - Level
Property Features
- Deck
- Back Yard
- Fireplace: Family Room
- Foundation: Concrete Perimeter
Heating and Cooling
- Fireplace
- Central Forced Air
- Central Ac
Flooring
- Tile
- Hardwood
- Carpet
Exterior Features
- Roof: Composition
Utility Information
- Utilities: Water - Public, Public Utilities
- Sewer: Sewer - Public
- Energy: Double Pane Windows
Garage
- Gate / Door Opener
- Attached Garage
Stories
- 1
Living Area
- 1,278 sqft
Additional Information: San Jose | 408-315-6186
Disclaimer: The data relating to real estate for sale on this website comes in part from the Broker Listing Exchange program of the MLSListings Inc.TM MLS system. Real estate listings held by brokerage firms other than the broker who owns this website are marked with the Internet Data Exchange icon and detailed information about them includes the names of the listing brokers and listing agents. Listing data updated every 30 minutes.
Properties with the icon(s) are courtesy of the MLSListings Inc.
icon(s) are courtesy of the MLSListings Inc.
Listing Data Copyright 2025 MLSListings Inc. All rights reserved. Information Deemed Reliable But Not Guaranteed.
Properties with the
 icon(s) are courtesy of the MLSListings Inc.
icon(s) are courtesy of the MLSListings Inc. Listing Data Copyright 2025 MLSListings Inc. All rights reserved. Information Deemed Reliable But Not Guaranteed.


