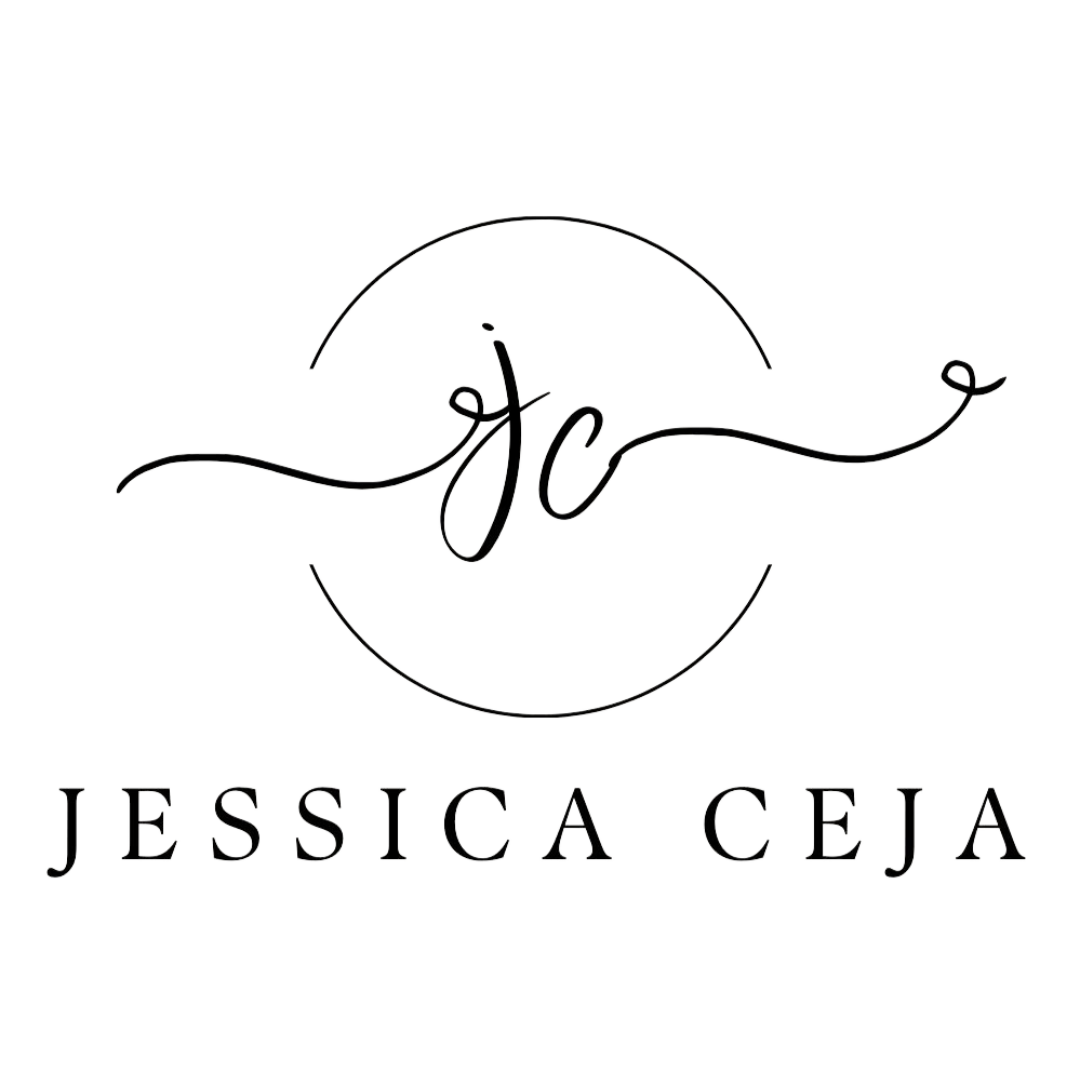
Sold
 Listed by MLSlistings Inc. / Coldwell Banker Realty / Jacqueline "Jackie" Jones - Contact: 408-315-6186
Listed by MLSlistings Inc. / Coldwell Banker Realty / Jacqueline "Jackie" Jones - Contact: 408-315-6186 5567 Cooney Place San Jose, CA 95123
Sold on 10/28/2024
$1,620,000 (USD)
MLS #:
ML81976678
ML81976678
Lot Size
3,049 SQFT
3,049 SQFT
Type
Single-Family Home
Single-Family Home
Year Built
2000
2000
Style
Traditional
Traditional
School District
467
467
County
Santa Clara County
Santa Clara County
Listed By
Jacqueline "Jackie" Jones, DRE #00595786 CA, 595786 CA, Coldwell Banker Realty, Contact: 408-315-6186
Bought with
Karin Freiman, Agam Real Estate
Karin Freiman, Agam Real Estate
Source
MLSlistings Inc.
Last checked Nov 4 2025 at 3:21 AM GMT+0000
MLSlistings Inc.
Last checked Nov 4 2025 at 3:21 AM GMT+0000
Bathroom Details
- Full Bathrooms: 2
- Half Bathroom: 1
Interior Features
- Inside
- In Utility Room
- Washer / Dryer
Kitchen
- Garbage Disposal
- Microwave
- Pantry
- Dishwasher
- Oven - Built-In
- Hookups - Ice Maker
- Refrigerator
- Countertop - Solid Surface / Corian
- Cooktop - Gas
- Ice Maker
- Oven Range
Lot Information
- Grade - Level
Property Features
- Fenced
- Back Yard
- Balcony / Patio
- Fireplace: Family Room
- Fireplace: Gas Starter
- Foundation: Concrete Slab
Heating and Cooling
- Central Forced Air
- Fireplace
- Central Ac
Flooring
- Tile
- Laminate
- Carpet
Exterior Features
- Roof: Tile
Utility Information
- Utilities: Public Utilities, Water - Public
- Sewer: Sewer - Public
- Energy: Double Pane Windows
Garage
- Gate / Door Opener
- Attached Garage
Stories
- 2
Living Area
- 2,177 sqft
Additional Information: San Jose | 408-315-6186
Disclaimer: The data relating to real estate for sale on this website comes in part from the Broker Listing Exchange program of the MLSListings Inc.TM MLS system. Real estate listings held by brokerage firms other than the broker who owns this website are marked with the Internet Data Exchange icon and detailed information about them includes the names of the listing brokers and listing agents. Listing data updated every 30 minutes.
Properties with the icon(s) are courtesy of the MLSListings Inc.
icon(s) are courtesy of the MLSListings Inc.
Listing Data Copyright 2025 MLSListings Inc. All rights reserved. Information Deemed Reliable But Not Guaranteed.
Properties with the
 icon(s) are courtesy of the MLSListings Inc.
icon(s) are courtesy of the MLSListings Inc. Listing Data Copyright 2025 MLSListings Inc. All rights reserved. Information Deemed Reliable But Not Guaranteed.


