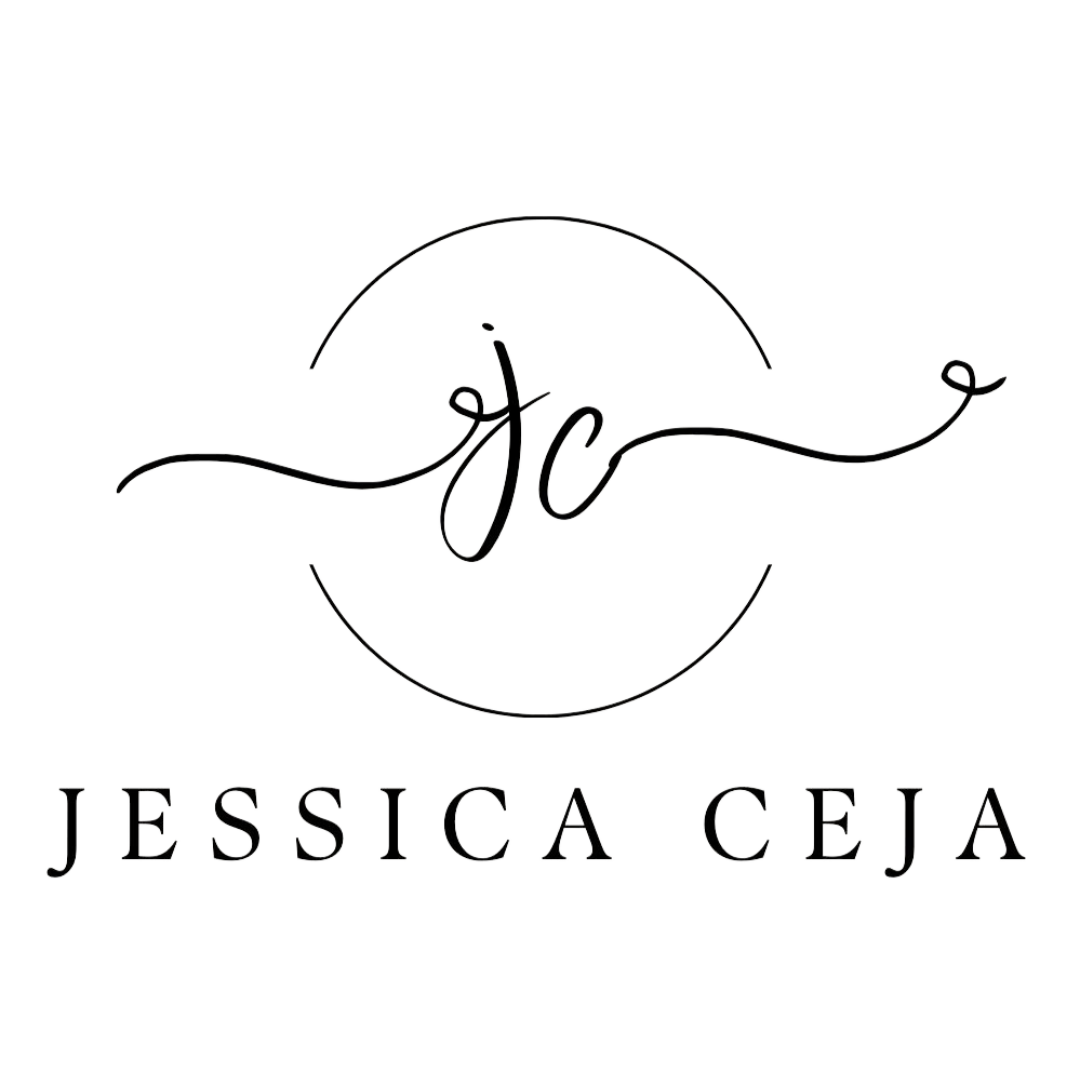
Sold
 Listed by MLSlistings Inc. / Coldwell Banker Realty / Geoffrey "Geoff" Hollands - Contact: 408-761-7307
Listed by MLSlistings Inc. / Coldwell Banker Realty / Geoffrey "Geoff" Hollands - Contact: 408-761-7307 2997 Cortina Drive San Jose, CA 95132
Sold on 10/28/2024
$1,862,997 (USD)
MLS #:
ML81981682
ML81981682
Lot Size
6,984 SQFT
6,984 SQFT
Type
Single-Family Home
Single-Family Home
Year Built
1964
1964
School District
452
452
County
Santa Clara County
Santa Clara County
Listed By
Geoffrey "Geoff" Hollands, DRE #01363342 CA, 1363342 CA, Coldwell Banker Realty, Contact: 408-761-7307
Bought with
Asha Raghupathy, DRE #02070636, Intero Real Estate Services
Asha Raghupathy, DRE #02070636, Intero Real Estate Services
Source
MLSlistings Inc.
Last checked Dec 13 2025 at 6:10 PM GMT+0000
MLSlistings Inc.
Last checked Dec 13 2025 at 6:10 PM GMT+0000
Bathroom Details
- Full Bathrooms: 2
Interior Features
- Inside
- In Utility Room
Kitchen
- Garbage Disposal
- Microwave
- Dishwasher
- Refrigerator
- Cooktop - Electric
- Exhaust Fan
- Countertop - Quartz
Property Features
- Drought Tolerant Plants
- Low Maintenance
- Storage Shed / Structure
- Balcony / Patio
- Fireplace: Family Room
- Foundation: Concrete Perimeter
Heating and Cooling
- Central Forced Air
- Central Ac
Flooring
- Tile
- Laminate
Exterior Features
- Roof: Composition
Utility Information
- Utilities: Public Utilities, Water - Irrigation Connected, Water - Public, Solar Panels - Leased
- Sewer: Sewer - Public, Sewer Connected
School Information
- Elementary School: Ruskin Elementary
- Middle School: Sierramont Middle
- High School: Piedmont Hills High
Garage
- Attached Garage
Stories
- 1
Living Area
- 1,460 sqft
Listing Price History
Date
Event
Price
% Change
$ (+/-)
Oct 01, 2024
Listed
$1,598,880
-
-
Additional Information: San Jose | 408-761-7307
Disclaimer: The data relating to real estate for sale on this website comes in part from the Broker Listing Exchange program of the MLSListings Inc.TM MLS system. Real estate listings held by brokerage firms other than the broker who owns this website are marked with the Internet Data Exchange icon and detailed information about them includes the names of the listing brokers and listing agents. Listing data updated every 30 minutes.
Properties with the icon(s) are courtesy of the MLSListings Inc.
icon(s) are courtesy of the MLSListings Inc.
Listing Data Copyright 2025 MLSListings Inc. All rights reserved. Information Deemed Reliable But Not Guaranteed.
Properties with the
 icon(s) are courtesy of the MLSListings Inc.
icon(s) are courtesy of the MLSListings Inc. Listing Data Copyright 2025 MLSListings Inc. All rights reserved. Information Deemed Reliable But Not Guaranteed.

