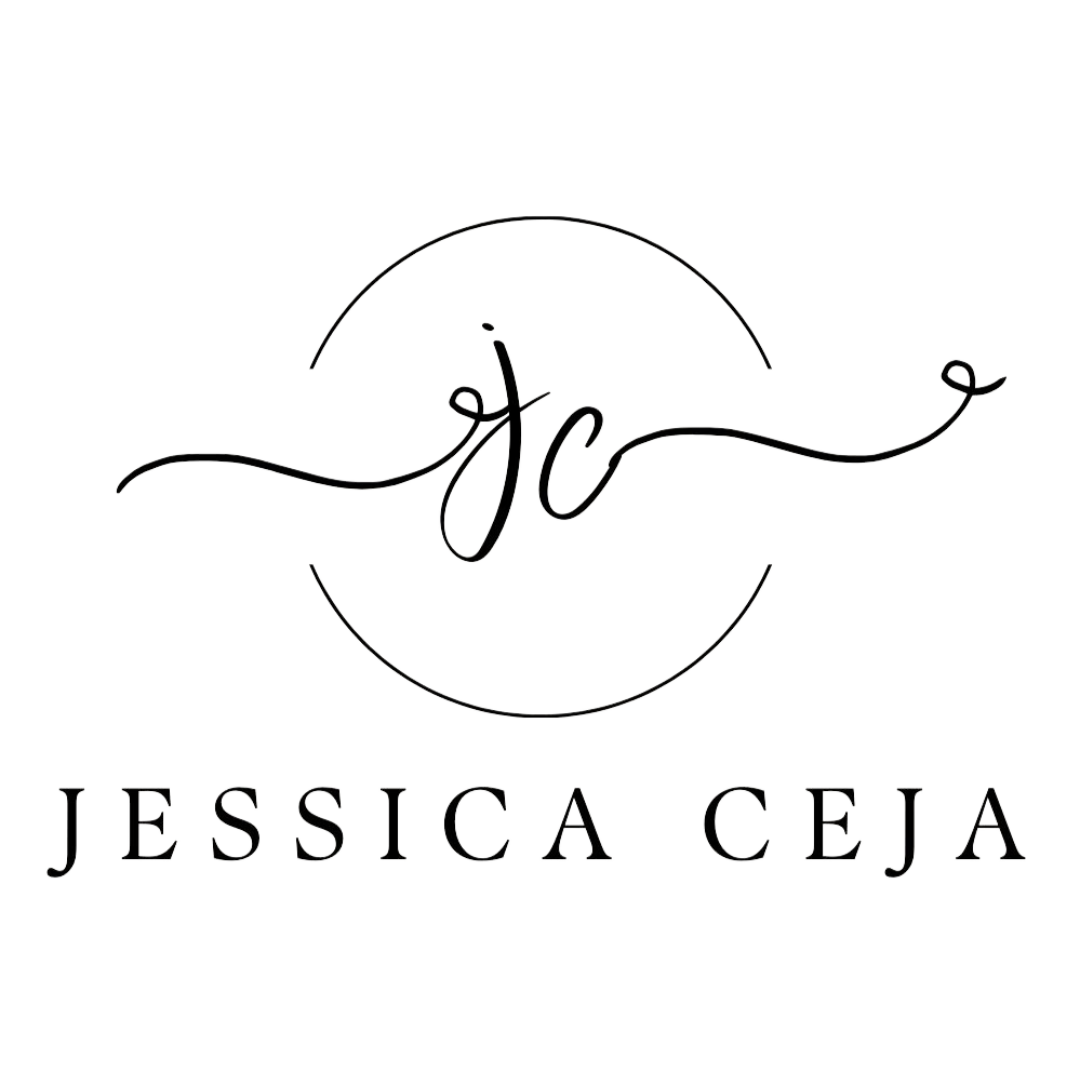


Listing Courtesy of:  bridgeMLS / Coldwell Banker Realty / Aimee Ran Song
bridgeMLS / Coldwell Banker Realty / Aimee Ran Song
 bridgeMLS / Coldwell Banker Realty / Aimee Ran Song
bridgeMLS / Coldwell Banker Realty / Aimee Ran Song 6773 Brush Rabbit Ave Newark, CA 94560
Pending (22 Days)
$2,645,000 (USD)
MLS #:
41113379
41113379
Lot Size
3,744 SQFT
3,744 SQFT
Type
Single-Family Home
Single-Family Home
Year Built
2019
2019
Style
Contemporary
Contemporary
School District
Fremont (510) 657-2350
Fremont (510) 657-2350
County
Alameda County
Alameda County
Community
Newark
Newark
Listed By
Aimee Song, DRE #01951402 CA, Coldwell Banker Realty
Source
bridgeMLS
Last checked Oct 28 2025 at 9:17 PM GMT+0000
bridgeMLS
Last checked Oct 28 2025 at 9:17 PM GMT+0000
Bathroom Details
- Full Bathrooms: 5
- Partial Bathroom: 1
Interior Features
- Wet Bar
- Dishwasher
- Microwave
- Pantry
- Water Filter System
- Breakfast Nook
- Refrigerator
- Dryer
- Washer
- Gas Range
- Water Softener
- Laundry: Dryer
- Laundry: Laundry Room
- Laundry: Washer
- Windows: Double Pane Windows
- Windows: Screens
- Windows: Window Coverings
- Dining Area
- Updated Kitchen
- Free-Standing Range
- Self Cleaning Oven
- Gas Water Heater
- Laundry: 220 Volt Outlet
- Laundry: Upper Level
- Laundry: Gas Dryer Hookup
- Tankless Water Heater
- Plumbed for Ice Maker
- Laundry: In Unit
- Grill Built-In
Kitchen
- Breakfast Nook
- Dishwasher
- Gas Range/Cooktop
- Ice Maker Hookup
- Microwave
- Pantry
- Range/Oven Free Standing
- Refrigerator
- Self-Cleaning Oven
- Updated Kitchen
- Wet Bar
- Grill Built-In
- Stone Counters
- Kitchen Island
- Eat-In Kitchen
Subdivision
- Newark
Lot Information
- Level
- Landscaped
Property Features
- Fireplace: Electric
- Fireplace: Other
- Fireplace: Raised Hearth
- Fireplace: Stone
- Fireplace: Gas
- Fireplace: 1
- Fireplace: Insert
- Foundation: Slab
Heating and Cooling
- Zoned
- Natural Gas
- Ceiling Fan(s)
- Central Air
Pool Information
- None
Homeowners Association Information
- Dues: $145/Monthly
Flooring
- Tile
- Vinyl
- Hardwood
- Carpet
Exterior Features
- Roof: Metal
- Roof: Tile
Utility Information
- Utilities: Individual Electric Meter, Individual Gas Meter, Natural Gas Available
- Sewer: Public Sewer
Garage
- Garage
Parking
- Attached
- Int Access From Garage
- Garage Door Opener
- Side Yard Access
- Garage Faces Front
- Side by Side
- Electric Vehicle Charging Station(s)
Stories
- 2
Living Area
- 3,535 sqft
Location
Estimated Monthly Mortgage Payment
*Based on Fixed Interest Rate withe a 30 year term, principal and interest only
Listing price
Down payment
%
Interest rate
%Mortgage calculator estimates are provided by Coldwell Banker Real Estate LLC and are intended for information use only. Your payments may be higher or lower and all loans are subject to credit approval.
Disclaimer: Bay East© 2025. CCAR ©2025. bridgeMLS ©2025. Information Deemed Reliable But Not Guaranteed. This information is being provided by the Bay East MLS, or CCAR MLS, or bridgeMLS. The listings presented here may or may not be listed by the Broker/Agent operating this website. This information is intended for the personal use of consumers and may not be used for any purpose other than to identify prospective properties consumers may be interested in purchasing. Data last updated at: 10/28/25 14:17



Description