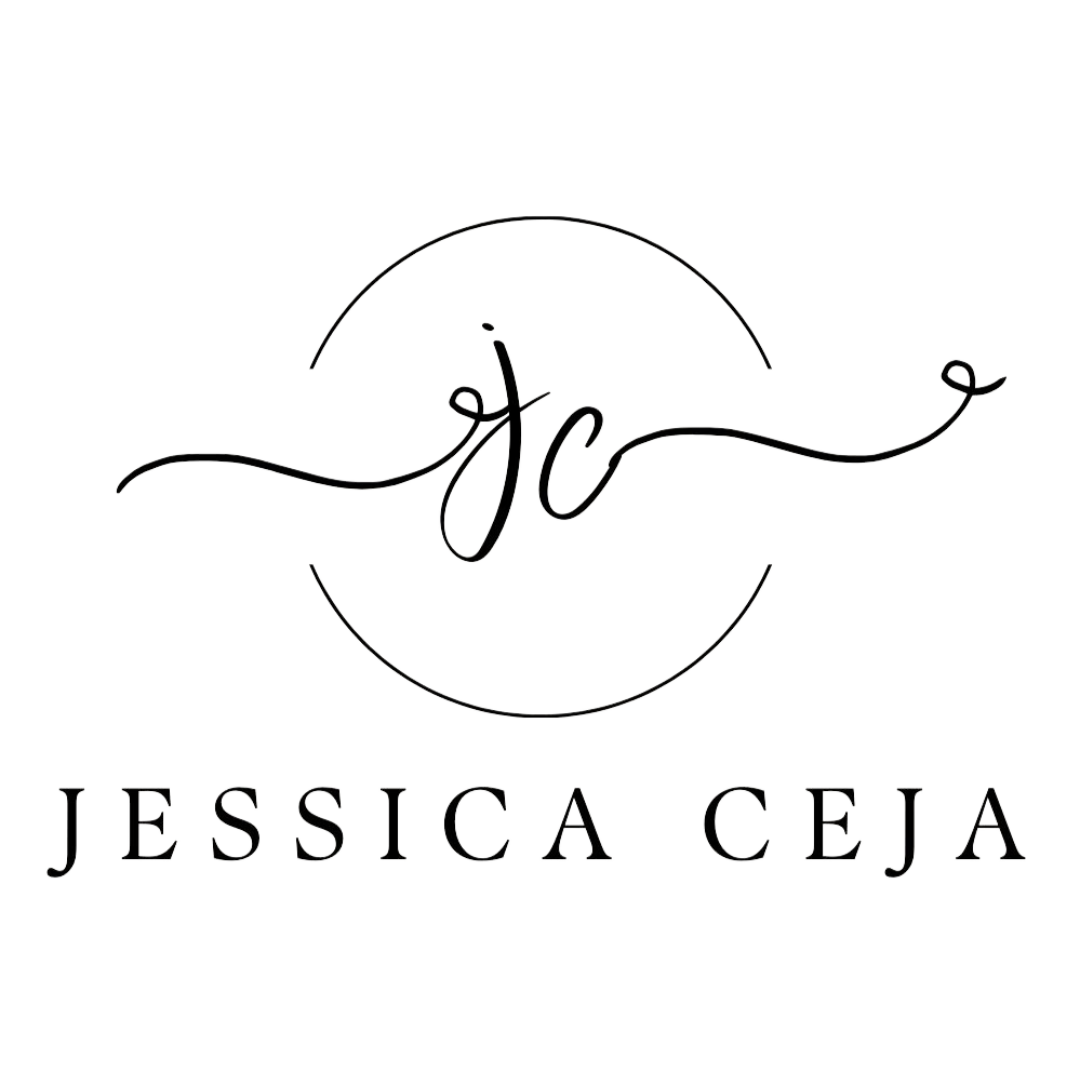
Listing Courtesy of:  MLSlistings Inc. / Coldwell Banker Realty / James "Jim" Roberts - Contact: 408-839-7923
MLSlistings Inc. / Coldwell Banker Realty / James "Jim" Roberts - Contact: 408-839-7923
 MLSlistings Inc. / Coldwell Banker Realty / James "Jim" Roberts - Contact: 408-839-7923
MLSlistings Inc. / Coldwell Banker Realty / James "Jim" Roberts - Contact: 408-839-7923 2745 Beachwood Court Hayward, CA 94545
Sold (17 Days)
$1,829,125
MLS #:
ML81978492
ML81978492
Lot Size
6,453 SQFT
6,453 SQFT
Type
Single-Family Home
Single-Family Home
Year Built
2003
2003
School District
1368
1368
County
Alameda County
Alameda County
Listed By
James "Jim" Roberts, DRE #00938018 CA, Coldwell Banker Realty, Contact: 408-839-7923
Bought with
Iuliia Getman, Vip Premier Realty
Iuliia Getman, Vip Premier Realty
Source
MLSlistings Inc.
Last checked Jan 15 2025 at 3:20 AM GMT+0000
MLSlistings Inc.
Last checked Jan 15 2025 at 3:20 AM GMT+0000
Bathroom Details
- Full Bathrooms: 4
- Half Bathroom: 1
Interior Features
- Upper Floor
- Tub / Sink
- In Utility Room
Kitchen
- Oven Range
- Microwave
- Hood Over Range
- Garbage Disposal
- Countertop - Granite
- Cooktop - Electric
Subdivision
- Eden Shore Hoa
Property Features
- Fireplace: Gas Burning
- Fireplace: Family Room
- Foundation: Concrete Slab
Heating and Cooling
- Gas
- Forced Air
- Central Ac
Homeowners Association Information
- Dues: $58/MONTHLY
Flooring
- Tile
- Laminate
- Carpet
Exterior Features
- Roof: Tile
Utility Information
- Utilities: Water - Public, Public Utilities
- Sewer: Sewer - Public
- Energy: Solar Power
Garage
- Gate / Door Opener
- Attached Garage
Stories
- 2
Living Area
- 3,179 sqft
Additional Information: San Jose | 408-839-7923
Disclaimer: The data relating to real estate for sale on this website comes in part from the Broker Listing Exchange program of the MLSListings Inc.TM MLS system. Real estate listings held by brokerage firms other than the broker who owns this website are marked with the Internet Data Exchange icon and detailed information about them includes the names of the listing brokers and listing agents. Listing data updated every 30 minutes.
Properties with the icon(s) are courtesy of the MLSListings Inc.
icon(s) are courtesy of the MLSListings Inc.
Listing Data Copyright 2025 MLSListings Inc. All rights reserved. Information Deemed Reliable But Not Guaranteed.
Properties with the
 icon(s) are courtesy of the MLSListings Inc.
icon(s) are courtesy of the MLSListings Inc. Listing Data Copyright 2025 MLSListings Inc. All rights reserved. Information Deemed Reliable But Not Guaranteed.


